OUR STORY
COMPANY PROFILE
Centrum Architects is an experienced and energetic practice providing a broad range of architectural, interior design, project management and design services to its clients from its inner-Melbourne Studio.
Since its founding in 1993, Centrum has produced an enviable and varied portfolio of residential, hospitality, educational, childcare, sports and community projects all around Australia. Centrum’s strength lies in producing architecture that is a true reflection of its clients and which is imbued with meaning, memory and delight.
The range of work undertaken by the practice has helped develop an informed methodology which allows Centrum to bring something special to each project. Centrum’s client-centred approach avoids ‘canned’ responses and leverages our ability to produce solutions that reflect design excellence whilst balancing time, pragmatism, fiscal, environmental and social responsibility.
Centrum is an established firm with a rich history of being different. Centrum’s design philosophy centres around ‘tailor making’ projects for each of their clients. In our long established history, Centrum have completed many hundreds of projects for our clients, each with a unique response that reflects the projects individual context, character and needs. Centrum designed projects are located across Victoria and interstate, and the practice has developed a wealth of experience along with the proven ability and professionalism to procure tailored architectural projects.
WHO WE ARE
TEAM
At Centrum, we find the key to achieving project goals is based on structuring the project delivery to suit client requirements, design criteria, site conditions and construction parameters.
Centrum’s collaborative studio atmosphere operates on a project team basis but led by the directors with each project having one director in charge throughout the course of the project. Centrum’s directors are hands-on at all stages of the project, providing continuity and effective communication with our clients, and ensuring the final outcome is closely aligned with the original vision.

Geoff Lavender
GRAD DIP PROJ MAN, AFFLILIATE A.I.A
With over 30 years of varied experience from large & small scale projects across numerous sectors including; Educational, Residential, Commercial and Hospitality, Geoff’s primary focus is ensuring that the transformation from a design solution of a client’s aspirations are fulfilled into built form. Geoff is a qualified Project Manager who works closely with both client and contractor throughout all stages of the project.
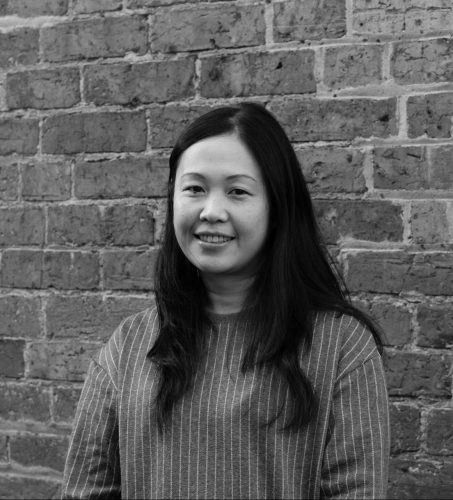
Chew Wan Wong
B ARCH (HONS), B PD, A.I.A.
Chew joined the practice in 2005 and has extensive local and international experience across a broad range of sectors. Chew is an experienced project architect who brings considerable skill in managing the detail of the design, documentation and construction process.
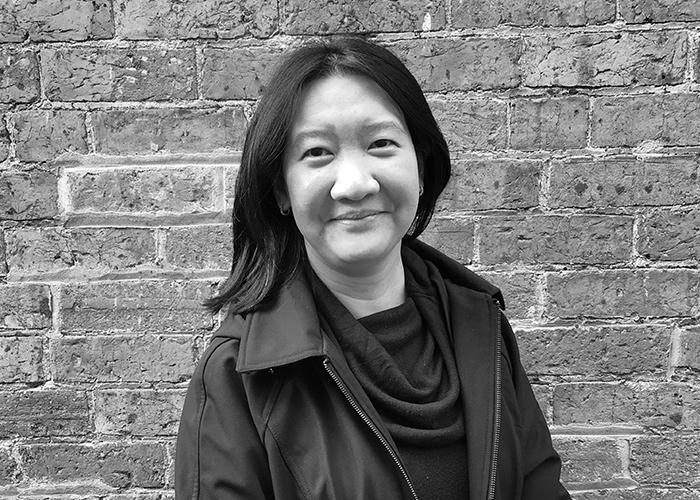
Jessica Lim
B ARCH, B PD, A.I.A.
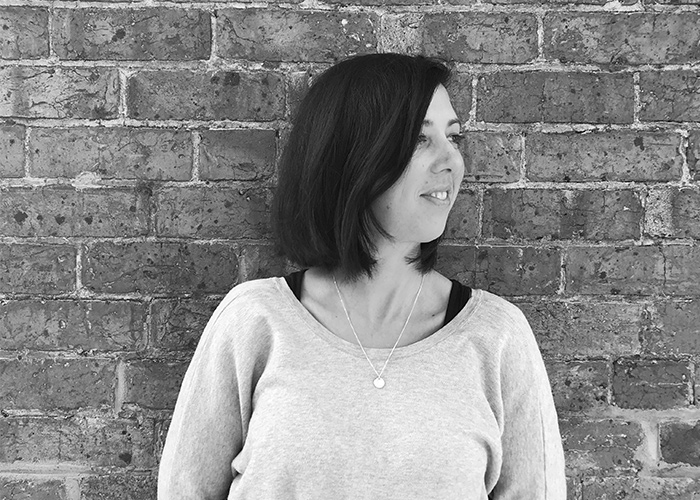
Emma Wilson
M.ARCH, A.I.A
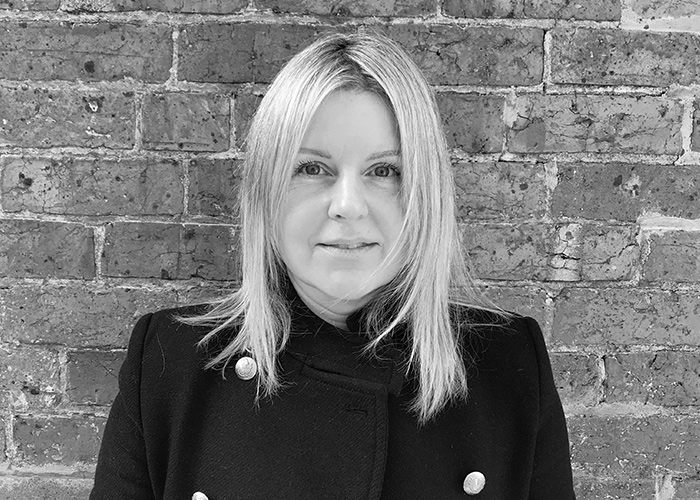
Ana Radivojevic
B.ARCH, A.I.A.
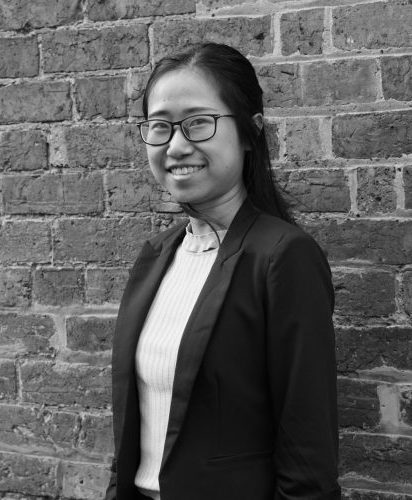
Jean Xu
M.ARCH, B.ARCH (CHINA), A.I.A.

Janon Ternura
B.ARCH, A.I.A.
MISSION STATEMENT
At Centrum, we are passionate in adopting a design and consultation process with our clients that is truly collaborative. This centres around flexibility in the design, fully understanding the client’s needs, close communication with all parties, and dedication to achieve the optimum result within the specific time frame and budget. This approach ensures that the completed projects are not only coloured by the client’s needs and style but that they also draw out and tell the story of a place and its history in all its forms – structural, environmental, historical and human.
We are interested in the potential of cultural history and meaning to re-connect people to their built environment. We aim to bring a life and voice through architectural form to the underlying cultural history of a place to provide an architecture for people, full of meaning. Anyone can design a building that works. Some can even make it look good. We also want our buildings to be places that mean something to people.
SUSTAINABILITY
The foundation of any effective sustainable design solution is built upon the inherent passive efficiency of the building design. We therefore strive to maximize passive measures, thereby minimising the ongoing environmental impact and maximising the likely effectiveness of active systems.
Our passive design process considers and balances the needs of:
- day lighting
- natural ventilation
- solar orientation and siting
- thermal efficiency and climate
Building on sound passive measures, a project can broaden to seamlessly integrate active and automated building management systems that reduce energy and resource consumption whilst delivering healthier internal environments.
The keystone of sustainable building is the selection of sustainable materials, not only for their embodied energy costs, but also the whole product life cycle up to its ultimate recycling.
Centrum attaches great importance to sustainability; the conservation of resources and the health of those who build and use our buildings. We aim to provide buildings that are pleasant to be in, limit primary energy use and are architecturally inspiring to ourselves and our clients.