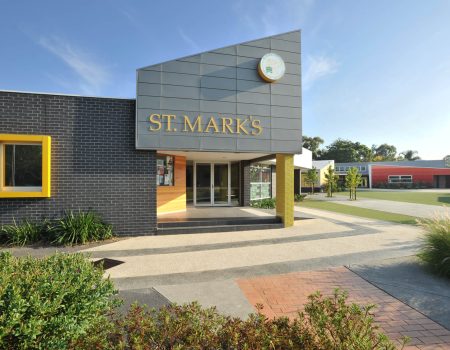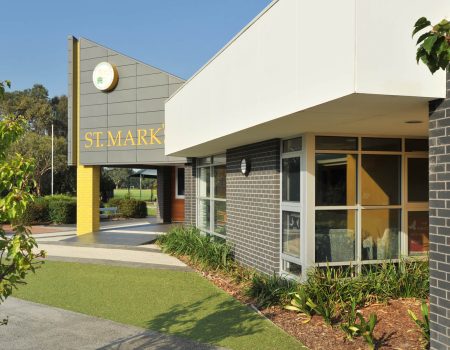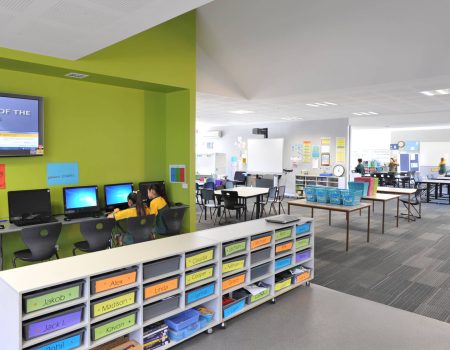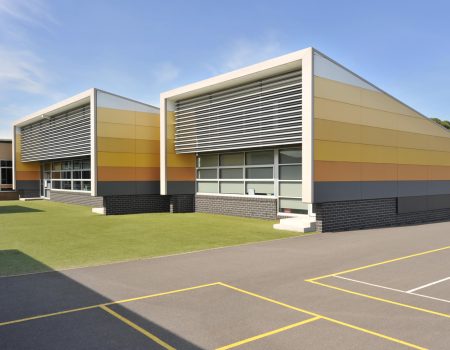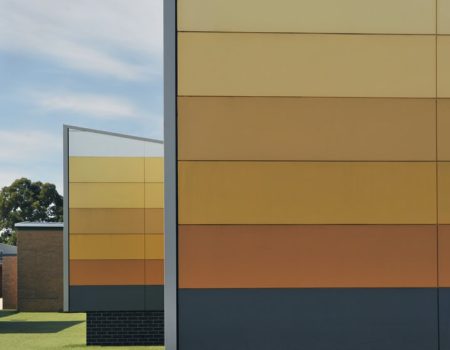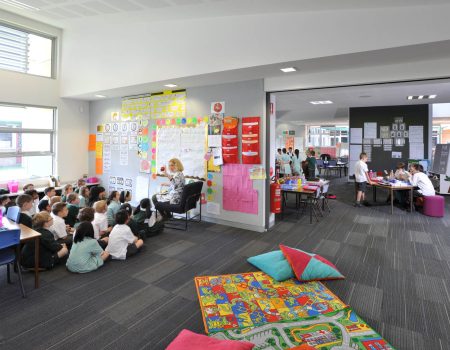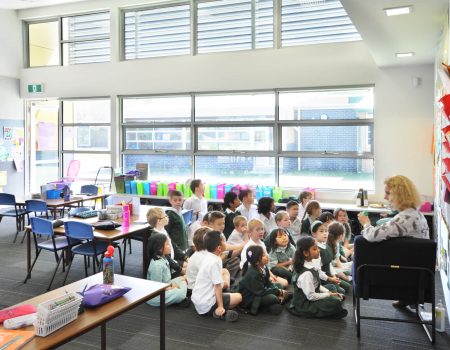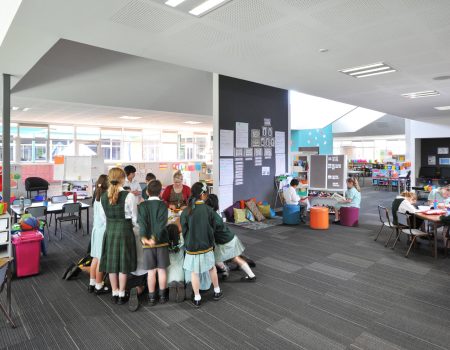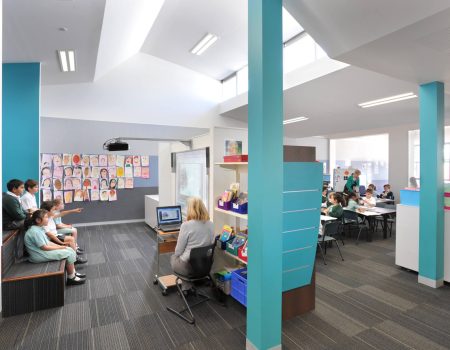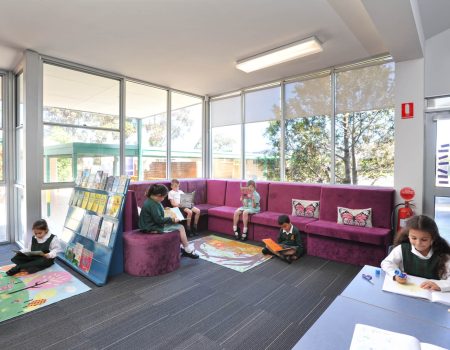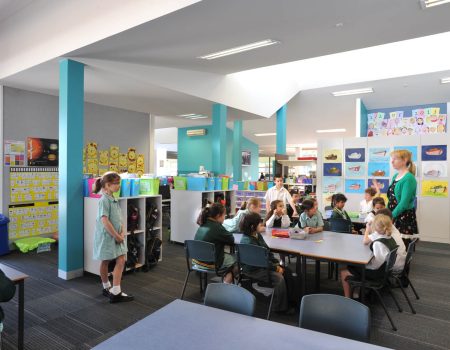Centrum Architects were engaged in 2009 to provide a staged master plan and design, documentation and contract administration for the renovation and redevelopment of facilities at St Mark’s.
Stage 1 involved the transformation of their existing main block of eight classrooms into a facility for 21st century learning. All of the existing fabric was retained and extensions proposed to enable the new facility to meet their enrolment needs for years 1 – 4 students into two neighbourhoods.
Stage 2 involved the transformation of the administration area to improve the function and appearance of the office and reception areas.
ESD features were somewhat restricted due to the retention of the existing major structure, but new additions included improved daylighting, and reduced solar gain, new T5 lighting with movement sensors throughout, Low ‘e’ coatings to glazing, good natural light and cross ventilation.
