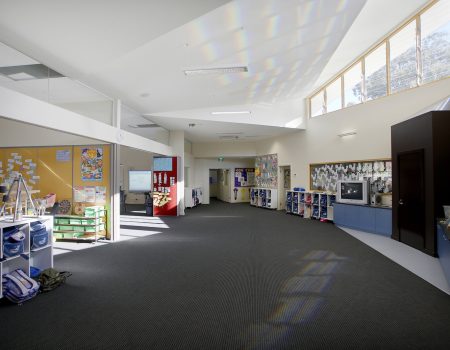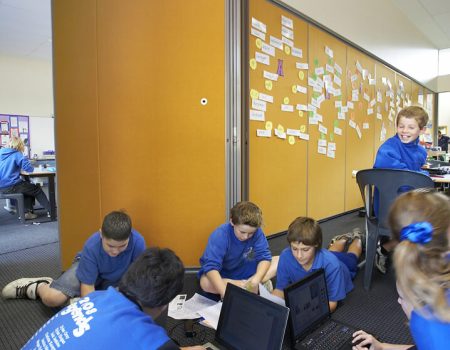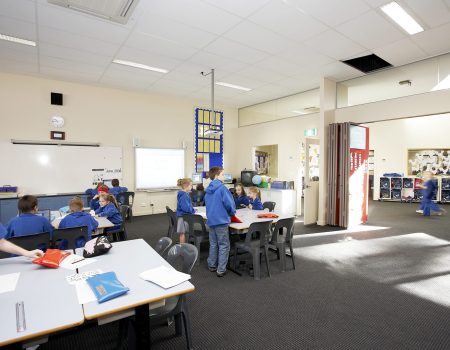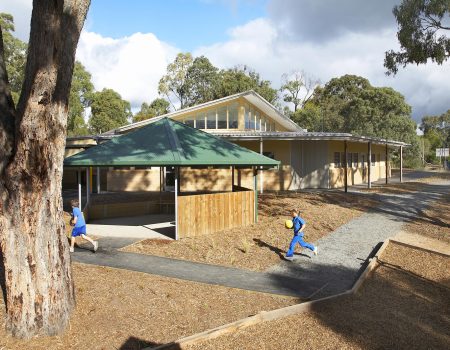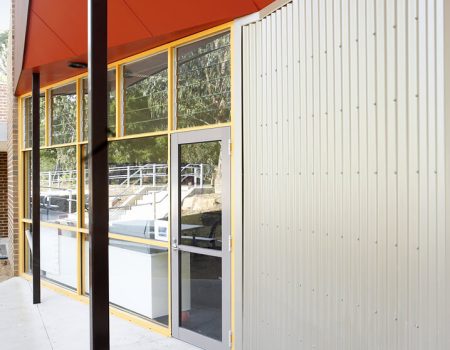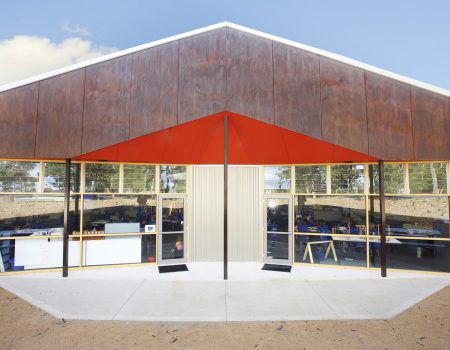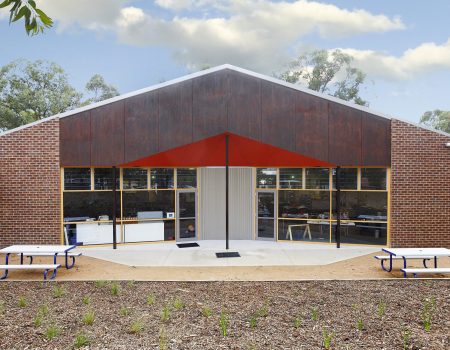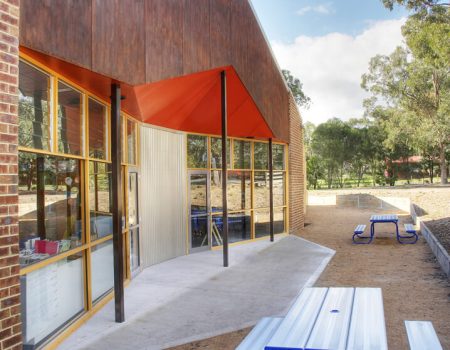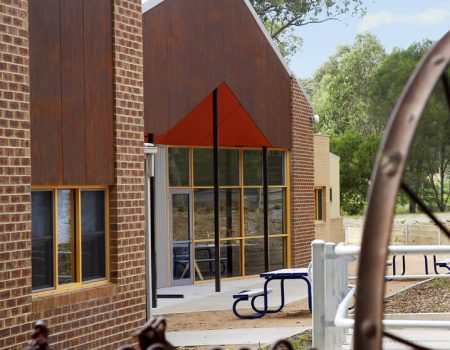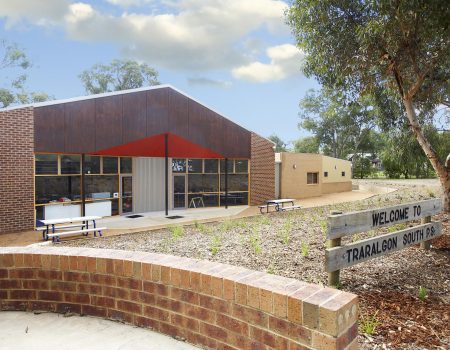Centrum were engaged in 2006 to design the redevelopment of the existing school in Traralgon South. The school includes 6 classrooms, a well-equipped Library, an Art room, and a multi-purpose building used primarily for physical education and music programs. All classrooms are modern, spacious and fitted with contemporary IT teaching facilities.
A rustic material palate of Corten steel, clay coloured brickwork, corrugated iron was used to reference the bushland setting of the site.
The large triangular gable ended expression of the central building reflects the conventional country shed forms evident in the surrounding landscape whilst annunciating the school frontage. In contrast, the northern side of the building provides falling roof-lines to shield the classrooms from the heat of the summer sun and the glare of the winter sun. The undulating silhouette of the building envelope expresses the individual functions of each space and creates a series of interconnected forms.
Project Year: 2013
Project Value: Stage 1: $4.5M, Stage 2: $4M.
Location: Truganina VIC
Client: DEET
