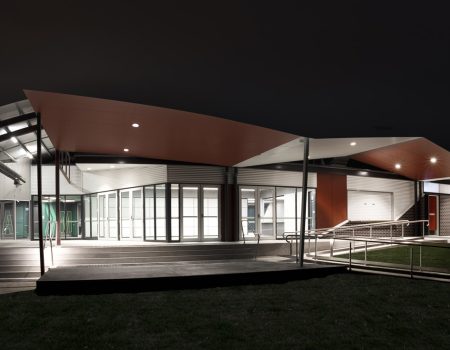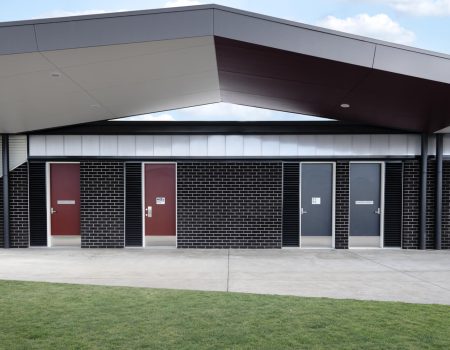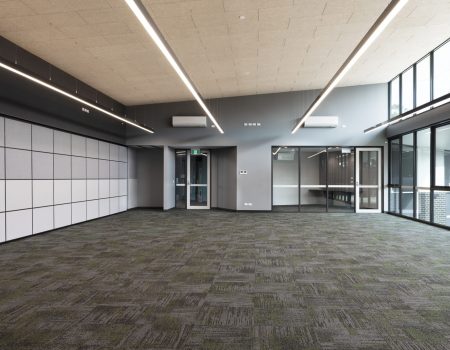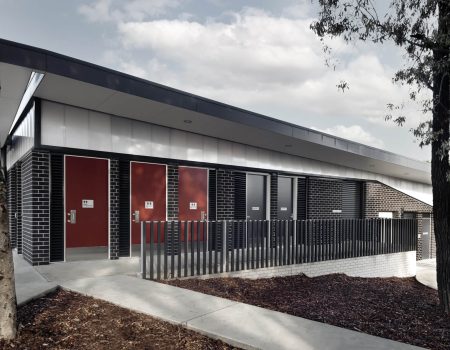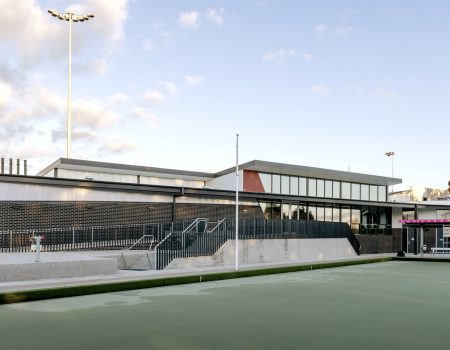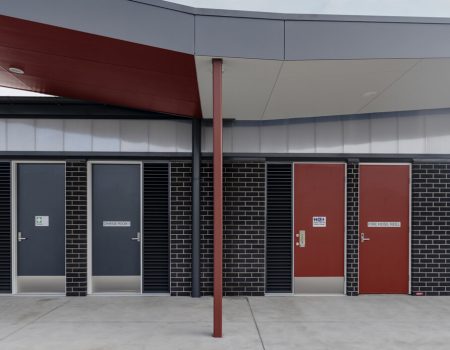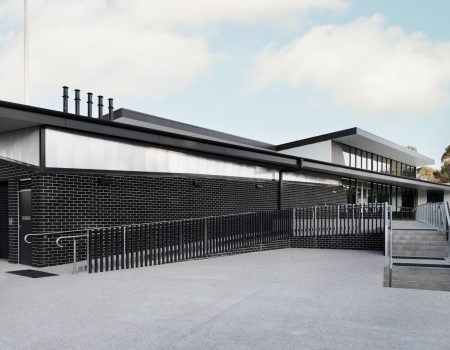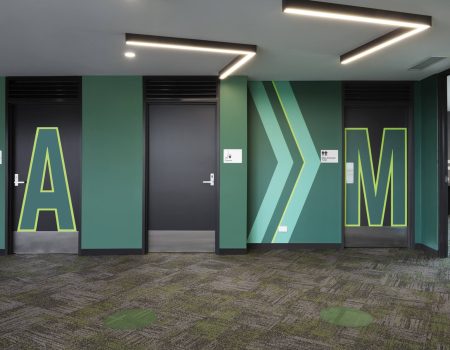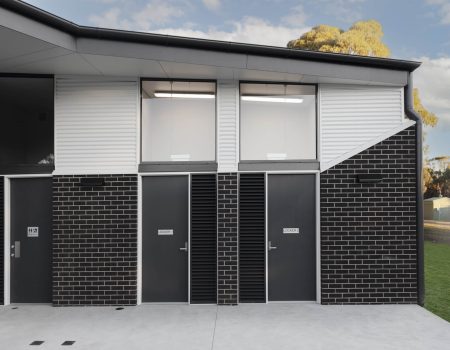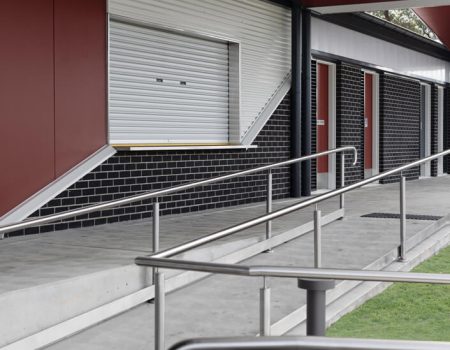Centrum Architects were engaged in 2018 to design the alterations and additions to the sports pavilion at Alfredton Reserve in Ballarat. Centrum completed a Master Plan for the site that encompassed facilities for football, cricket and lawn bowls.
The reserve is home to the Ballarat Football Netball Club which mascot consists of a fierce swan. The repetitive jagged roofline of the new pavilion references the swan emblem with its feathered wings arched ready for action. The ‘V’ shapes of the roofline are also employed in the angled delineation of materials and represent the ‘V’ on the players jumpers.
The new facility accommodates a large volume of club and community members and features the following:
- Large multi-purpose room;
- Medium and small social rooms;
- 2 No: Commercial kitchens;
- Extensive undercover spectator areas.
Project Year: 2021
Project Value: $3.9m
Location: Alfredton
Client: Ballarat City Council
