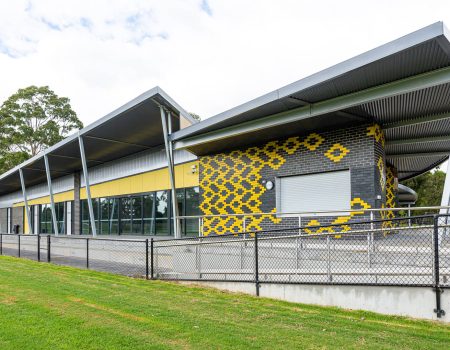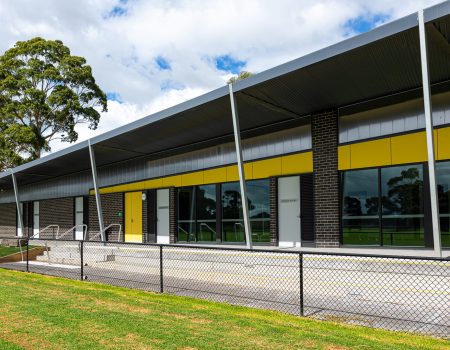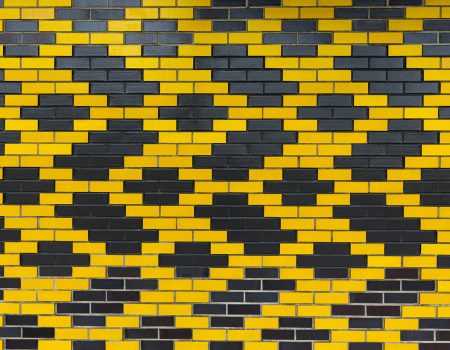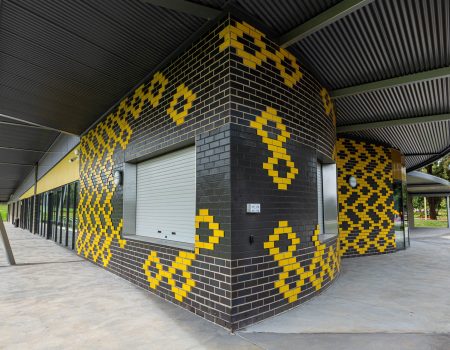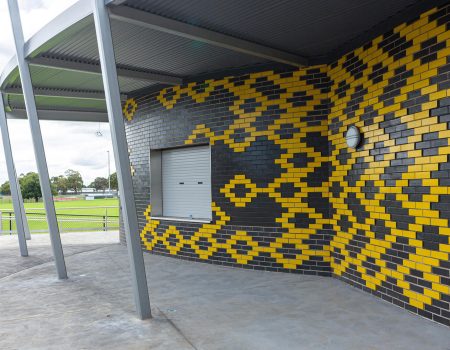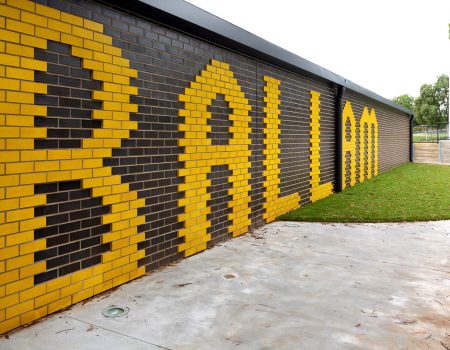Centrum Architects were engaged in 2017 to design a second pavilion within the Ballam Park Sports Precinct to replace an aging facility which did not cater for female participation.
With a large amount of junior members, this club needed 8 changerooms and a large, flexible multi-purpose room.
Located next to a recently developed popular playground, this pavilion enjoys elevated views over the playing fields to the north with the kiosk located to serve playground users as well as sports patrons. The design playfully takes design inspiration from the ice-cream – the time-honoured treat that goes hand in hand with children’s playgrounds and this theme finds it’s way into the plan, brickwork and internal colours.
Project Year: 2019
Project Value: $3.9m
Location: Frankston
Client: Frankston City Council
