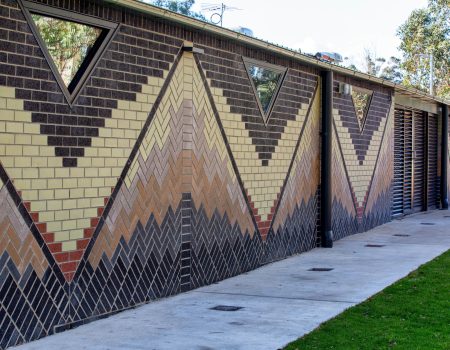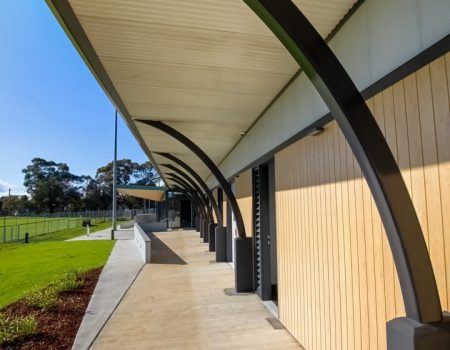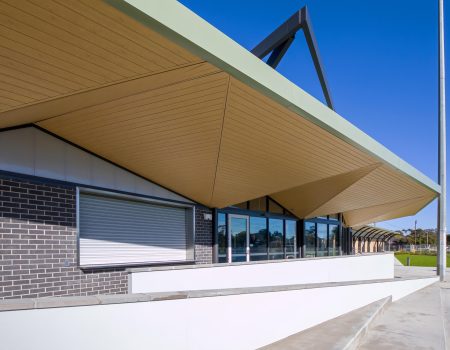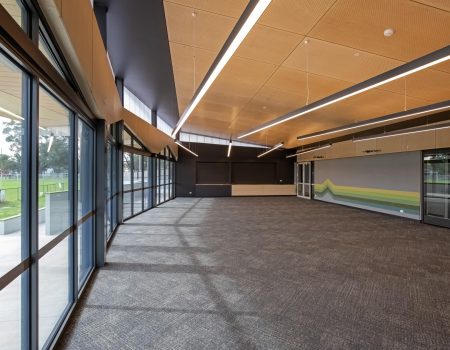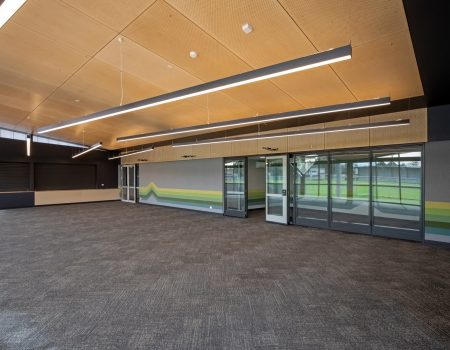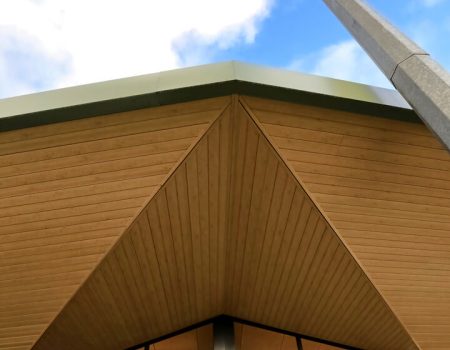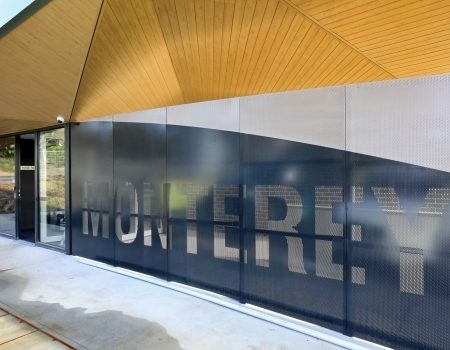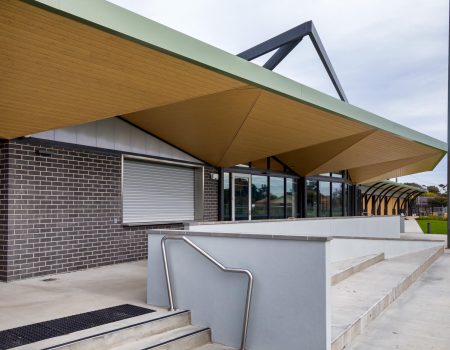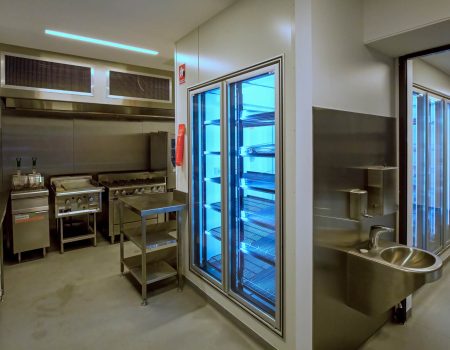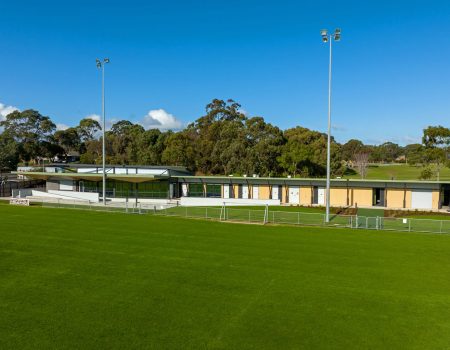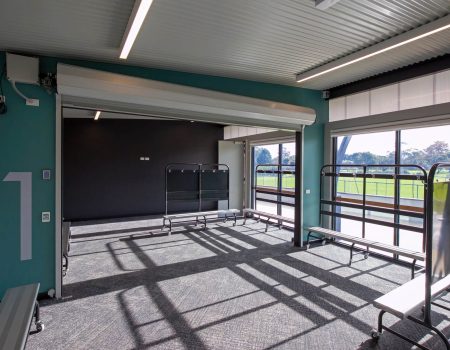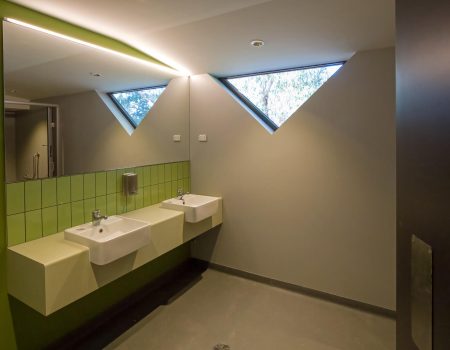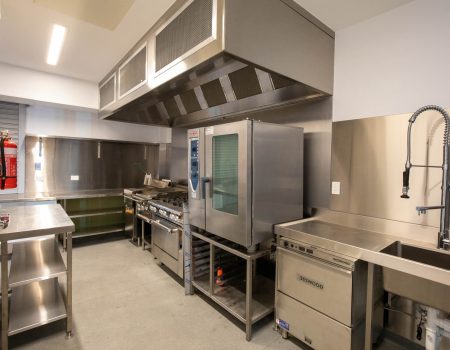Centrum were engaged in 2019 to design a new pavilion for soccer in Frankston North.
The pavilion comprises of a main form connected to a secondary elongated western wing. Back in the 1960’s, the site was originally open country dotted with Monterey pine trees. The undulating pyramid prisms to the main building eaves reference the triangular shapes of a pine tree.
Curved, slender columns to the façade of the western wing extend upwards to support the arched roof of the covered outdoor spectator viewing area. The curvilinear expression of both the columns and roof represent the elliptical form of a pine cone. An external brickwork spine wall extends and unifies both building forms. The chevron pattern to the brickwork wall represents the ‘zig-zag’ pine tree shape evident in the Frankston Pines Soccer Club logo.
Project Year: 2018
Project Value: $3.6M
Location: Frankston North
Client: Frankston City Council
