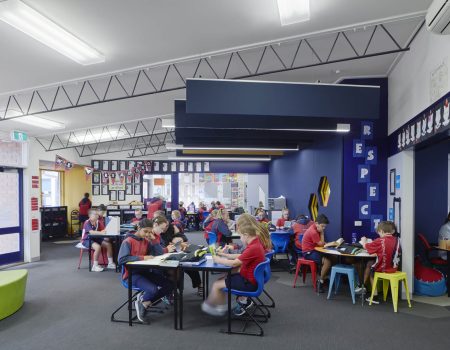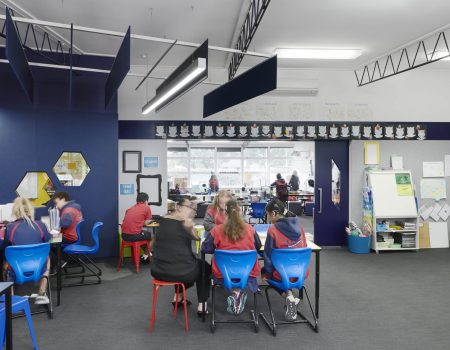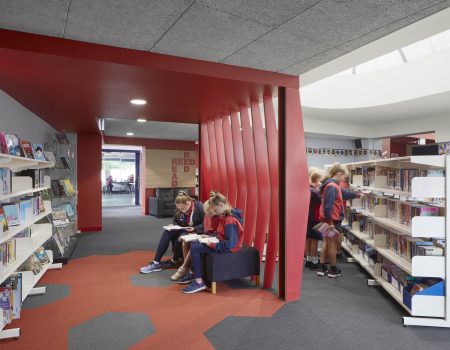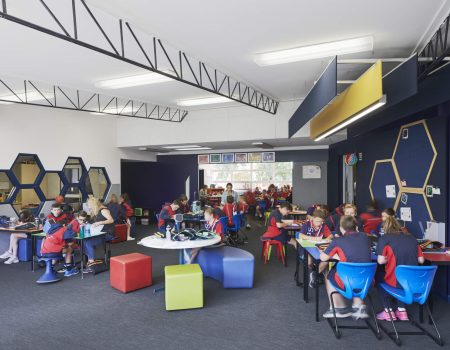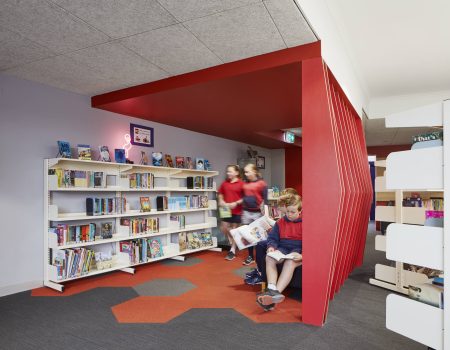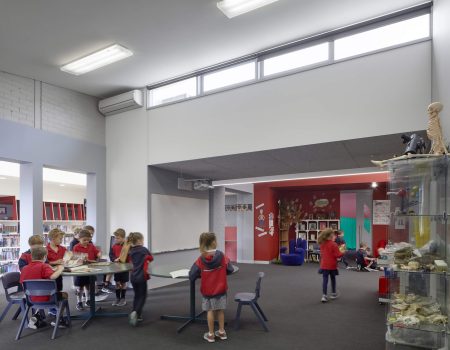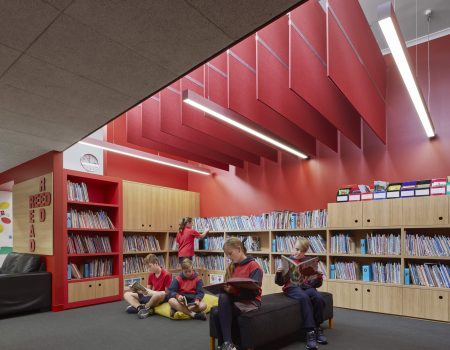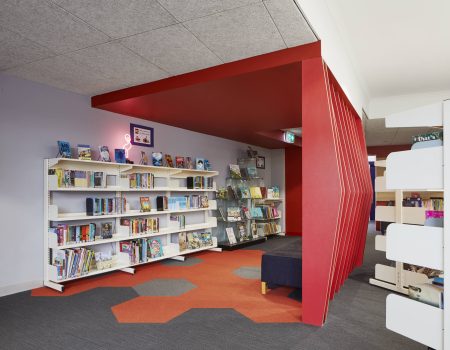Centrum Architects were engaged in 2015 to undertake a master plan and design the modernisation of a number of existing classrooms, library and art room into a technology, art and science hub hinged around an open central library.
The design took advantage of substantial corridor and travel spaces and converted them into purposeful open learning spaces, introducing group spaces, quiet spaces to retreat to and spaces to walk past.
The existing LTC classrooms were opened up and connected with operable sliding walls, and provided with withdrawal spaces and acoustic upgrades.
Project Year: 2015
Project Value: $1.3M
Location: Pearcedale VIC
Client: DEET
