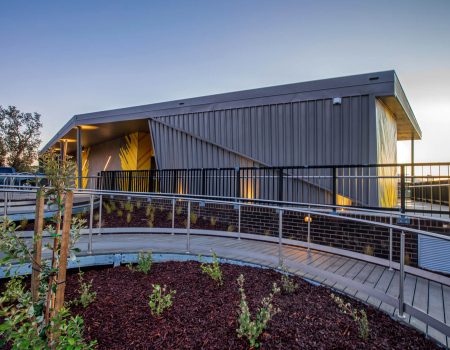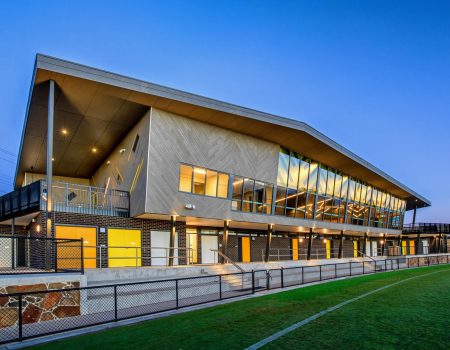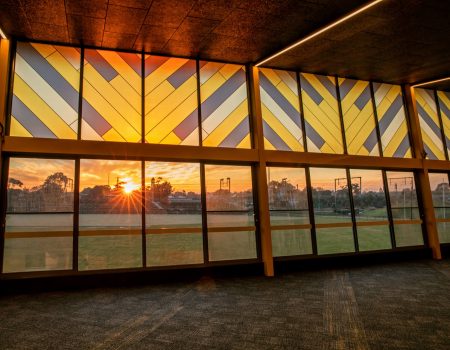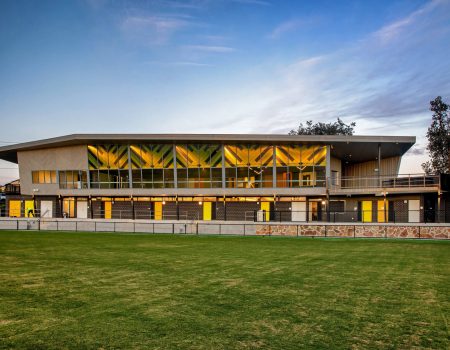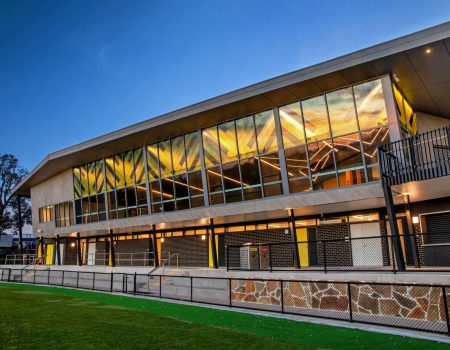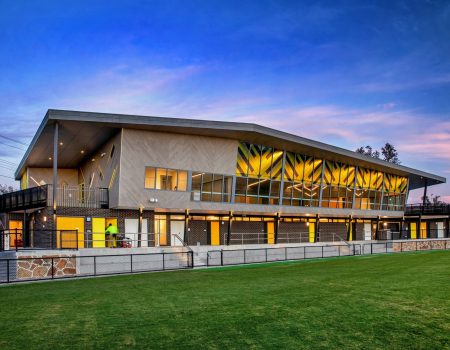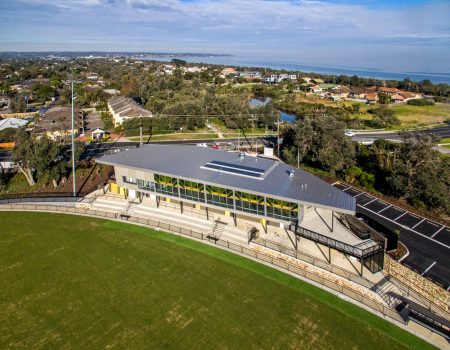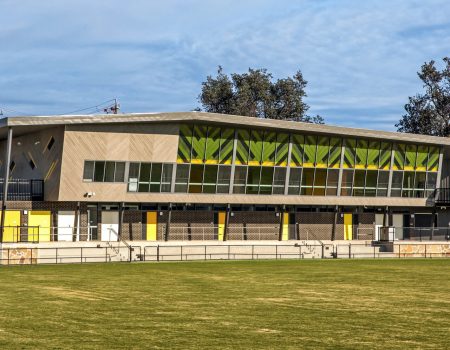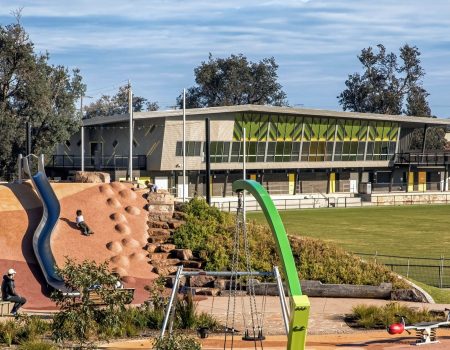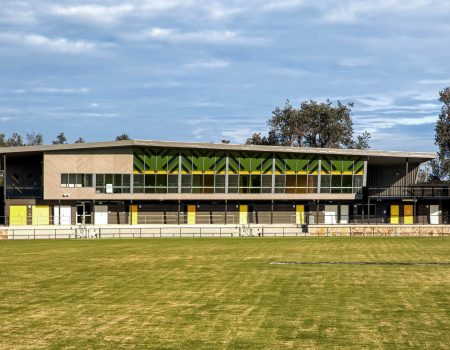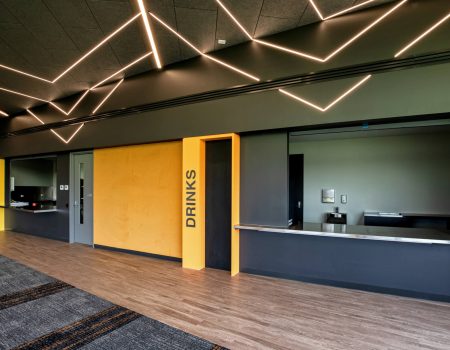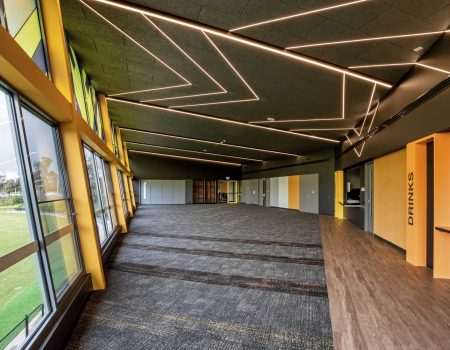Centrum Architects were engaged in 2018 following an invited tender process to undertake the design for a new sporting pavilion for community use and to serve the needs of the Seaford cricket and football clubs.
The project involved the co-ordination of a broader masterplan for the reserve that involved a level crossing removal coordinated with the LXRA, flood modelling coordinated with Melbourne water, netball courts, cricket nets, reserve pathways, oval redevelopment and extension, car parking, playground and the 2 storey pavilion itself that was half dug into the hill on the only part of the reserve it could fit – the whole ‘box and dice’!
The 2-storey pavilion provides shelter from the weather that come across the bay only 100m away and draws inspiration from the coastal banksias that surround the reserve that share their colours with the clubs. The banksia colours and motif was used on the cladding and in the high-level windows over the reserve. The design was much loved and supported by Council and the project was finished on time and under budget.
Project Year: 2021
Project Value: $14.5M
Location: Seaford VIC
Client: Frankston City Council
