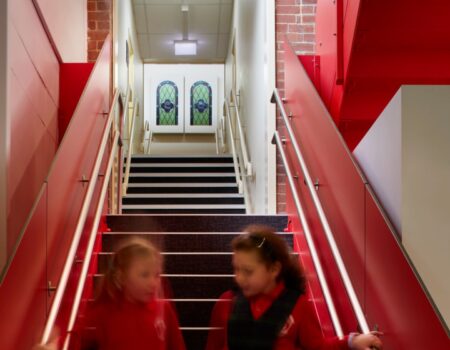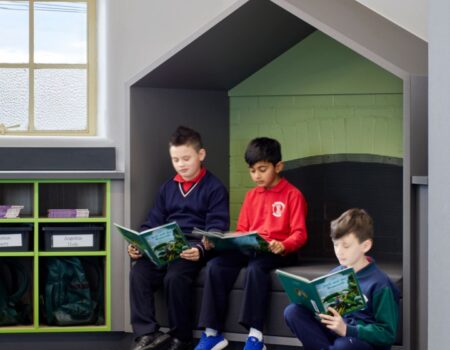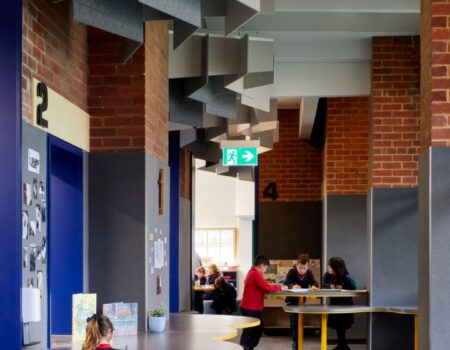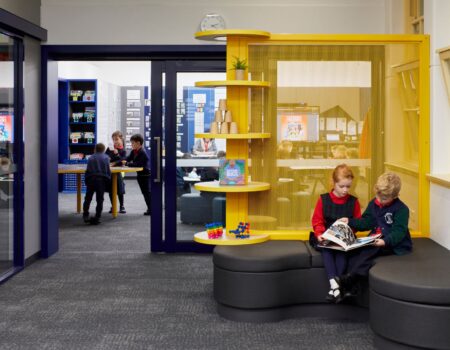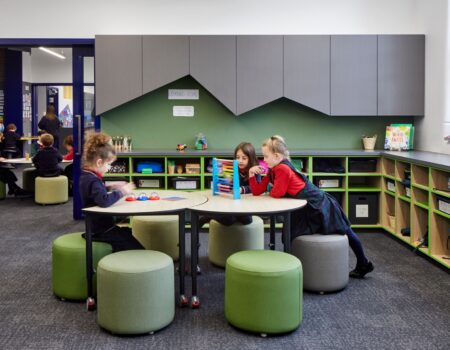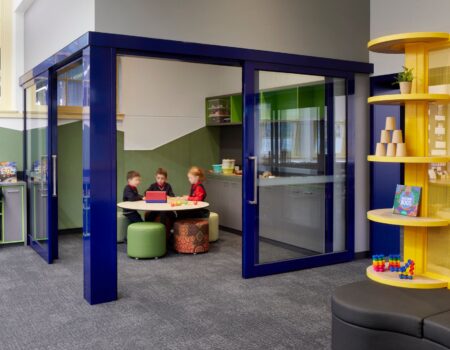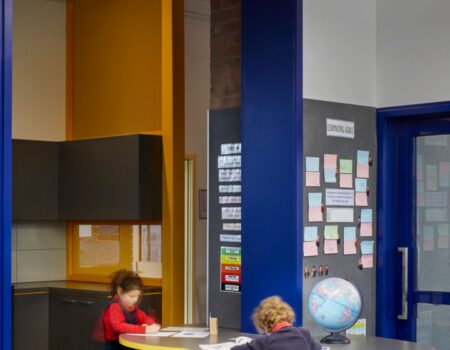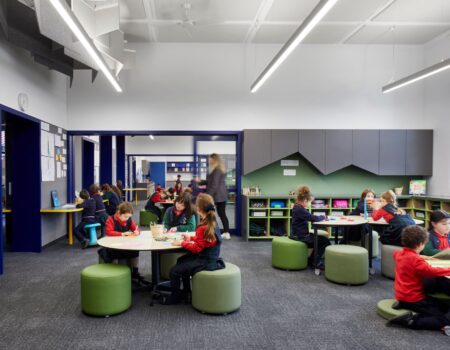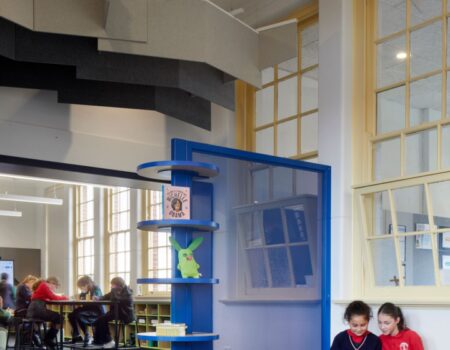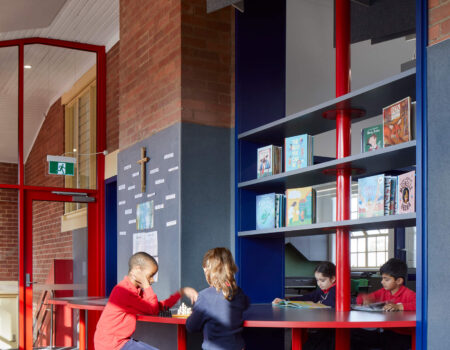Centrum were engaged in 2020 to prepare the master plan, and design the Stage 1 modernisation and upgrades to the St Fidelis Primary School.
The existing traditional classrooms were successfully transformed into open, adaptable learning spaces to facilitate the desired student-centred learning and team-teaching styles adopted by the school.
Underutilised, oversized existing corridor spaces were converted into active special projects / break out areas that include cooking and wet zones. Small meeting spaces were inserted into the larger discovery spaces to accommodate quiet, small group learning.
The project also features the following:
- Circular custom furniture and built-in joinery to promote softness and fluidity within the internal spaces;
- Angled 3 dimensional ceiling grids of suspended acoustic panels to add visual interest whilst significantly reducing noise transmission.
Project Year:
Project Value:
Location:
Client:
