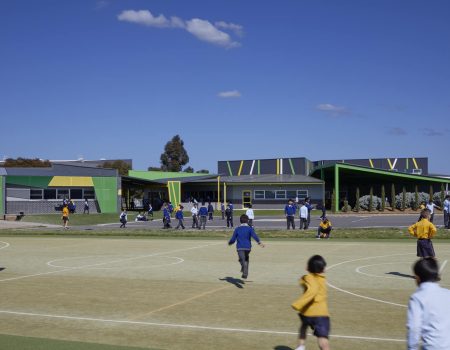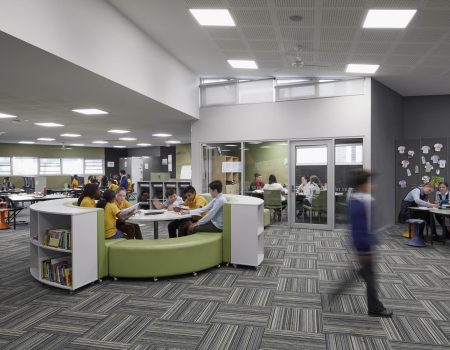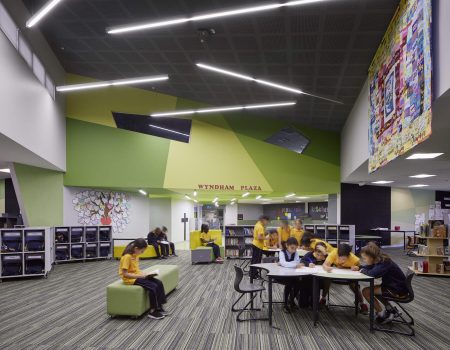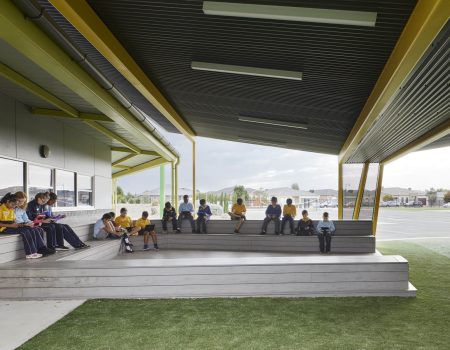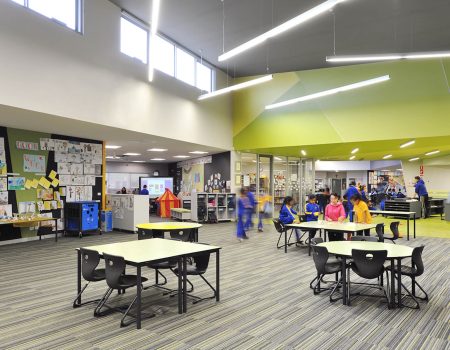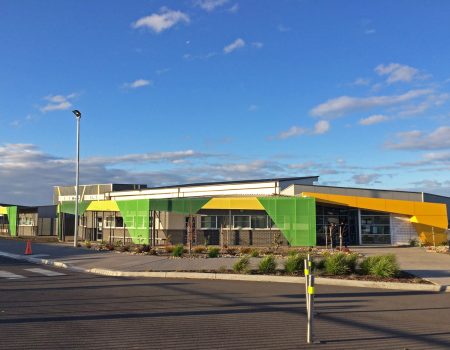The architectural design philosophy was a direct result of the school’s own educational brief – a place where a spirit of welcome, inclusion, nurturing and security would be felt. The idea of ‘welcoming, nurturing, praying hands’ became a powerful philosophy which informed the school’s own identity and image, as well as the school’s planning and external appearance.
The learning spaces were linked along a ‘Learning Street’ spine, lined by pods of three learning spaces reflecting the knuckles of a welcoming hand, focusing inwards. The pods were staggered along the ‘learning street’, twisting with coloured nooks and zones that give variety and interest and allow learning groups and special project activities to happen in the journey. The school’s entry takes the same philosophy to the third dimension with a gesture of welcome and protection made by a rising roof ‘hand-like’ form. The result is a building which children and teachers are excited to arrive at and are proud to claim as their own – a great fun place to be with a spirit of learning and nurturing.
Project Year: 2013
Project Value: Stage 1: $4.5M, Stage 2: $4M.
Location: Truganina VIC
Client: Catholic Education Office
