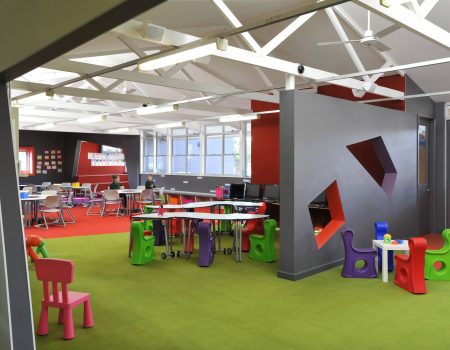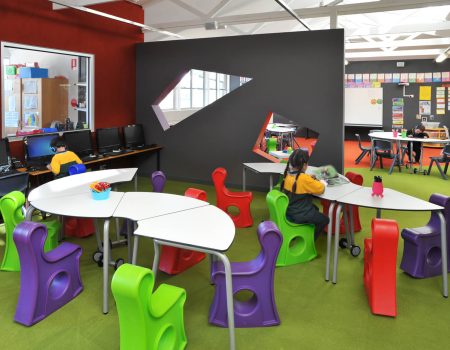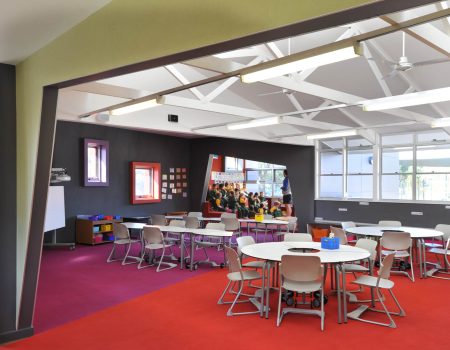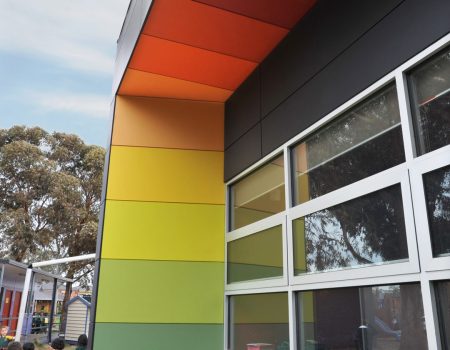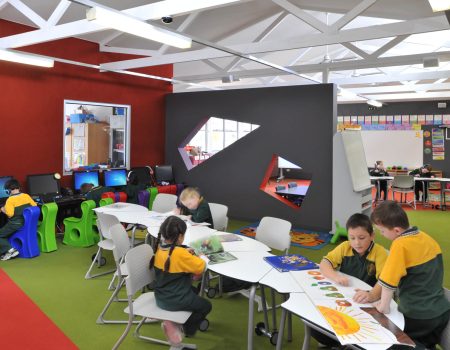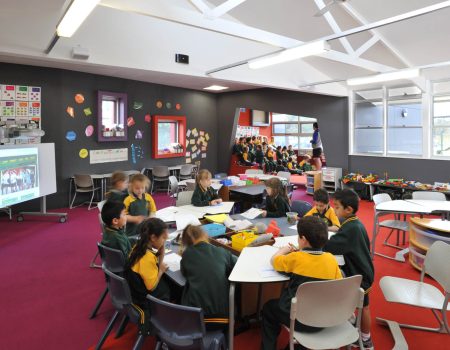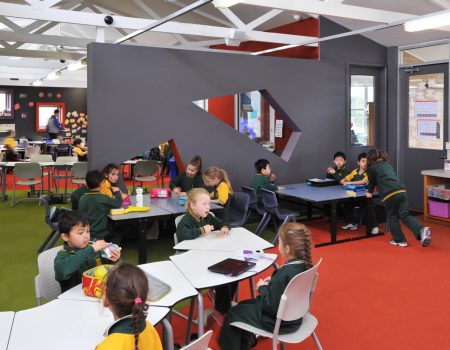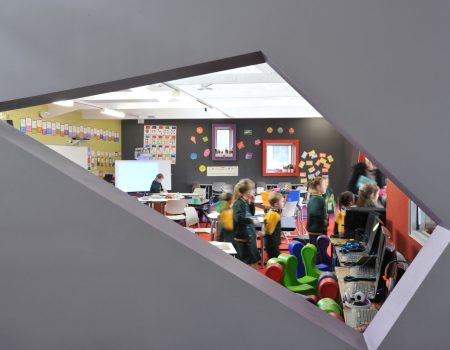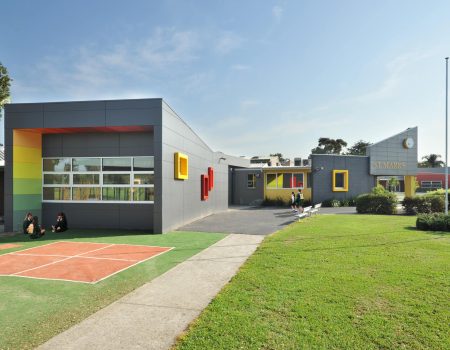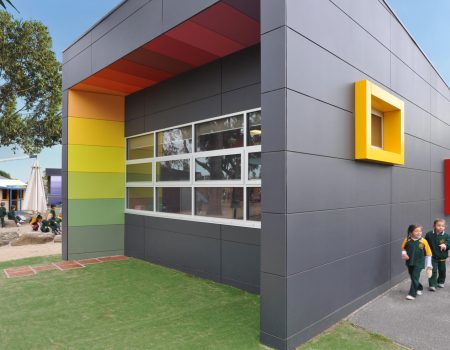Centrum Architects were engaged to carry out design services for a refurbishment and extension to an existing 1980’s freestanding classroom building at St marks Primary School. Centrum welcomed the opportunity to update the facade and interior space to respond more effectively to the Prep children.
Bright, fun colours were used throughout the interior and exterior, along with angled walls and cut-outs to continue this playful theme. Open spaces between classrooms, teamed with smaller withdrawal rooms were designed to provide greater flexibility of use.
A media space with stepped seating and storage below is a popular feature among students.
Project Year: 2013
Project Value: $0.5M
Location: Dingley VIC
Client: St Marks Primary School
