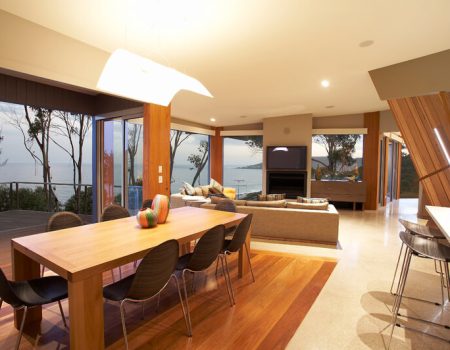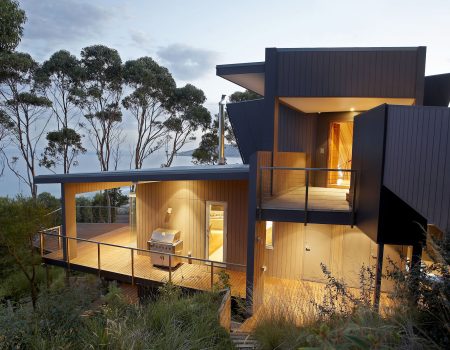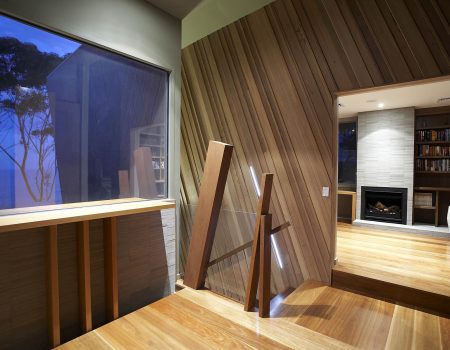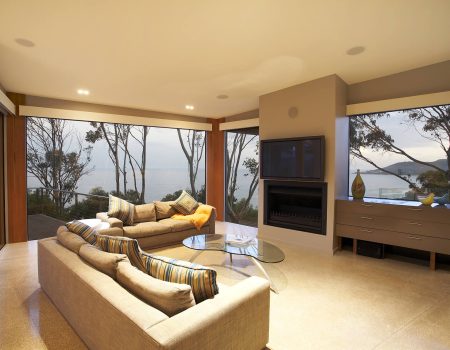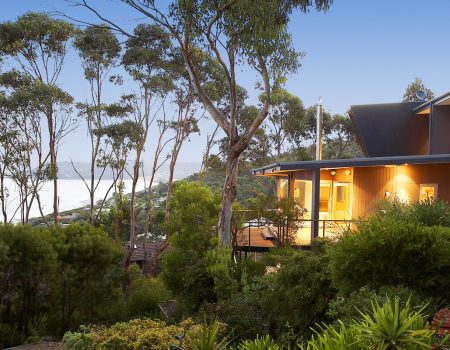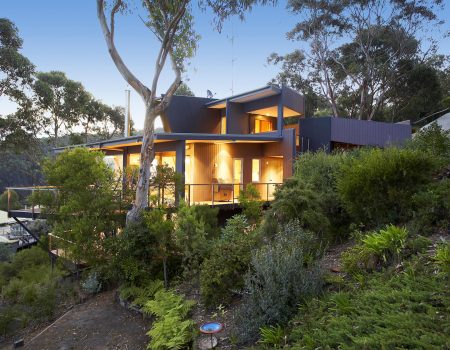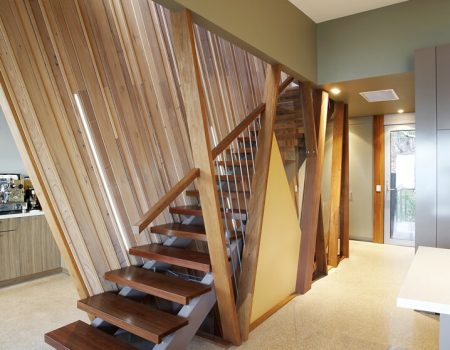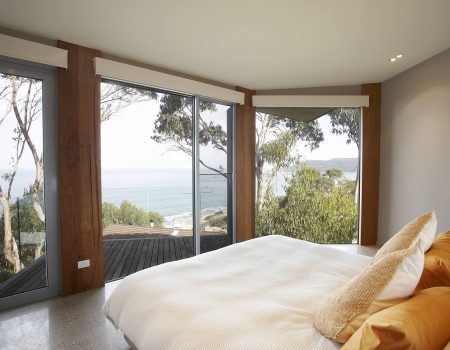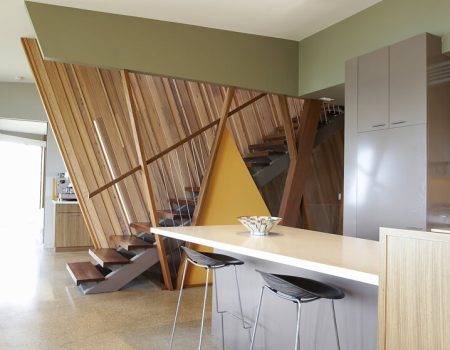Located on the side of the steep hillsides sloping down to the southern ocean, this house fully explores the opportunities of sweeping panoramic views from every room. A central stair spine cuts through the three levels of the house and lands the occupants facing the view on each floor level whilst large slot windows to the north admit welcome sunshine deep into the plan at each level and provide welcome aspect up the hillside. The strong shapes of the eucalypt branches outside are referenced in the angled timbers of the stair balustrade which rise continuously over the three levels with a textured timber wall. The house is zoned vertically. A kid zone of bedrooms and rumpus with its own separate beach access is on the lowest level. The middle level has generous living spaces opening up onto large entertaining decks with the adjacent master bedroom suite also enjoying the breath taking views. The uppermost level is the office/study, entry and suspended car deck.
Project Year: 2011
Project Value Range: $1M – $1.5M
Location: Lorne
