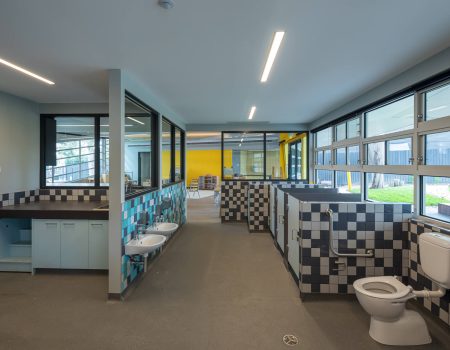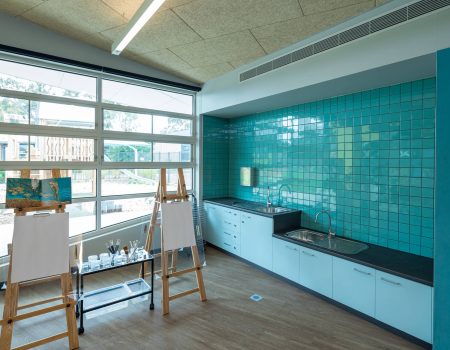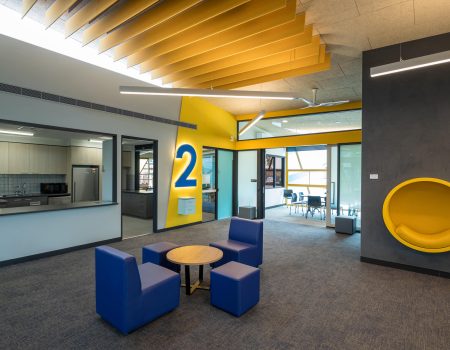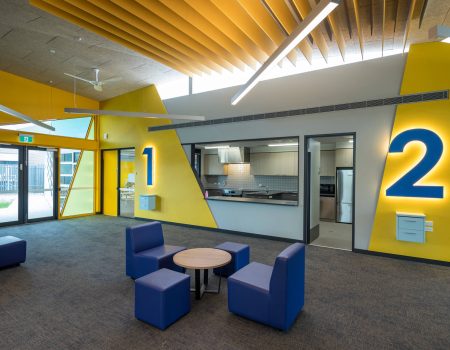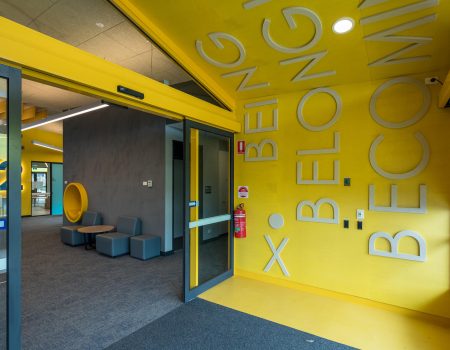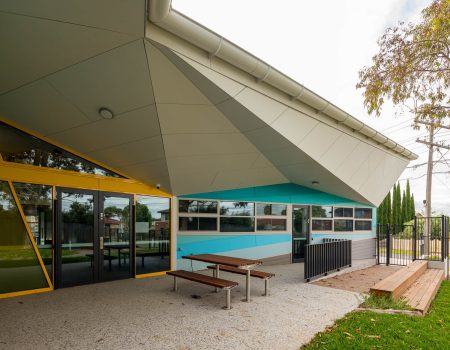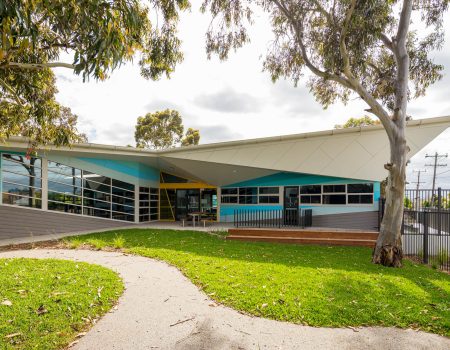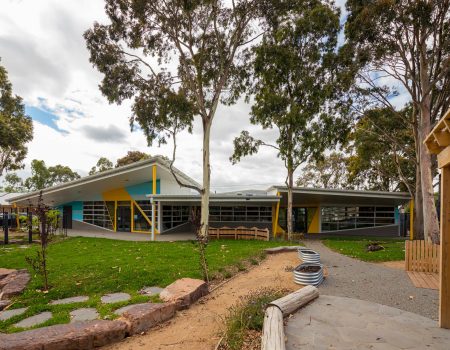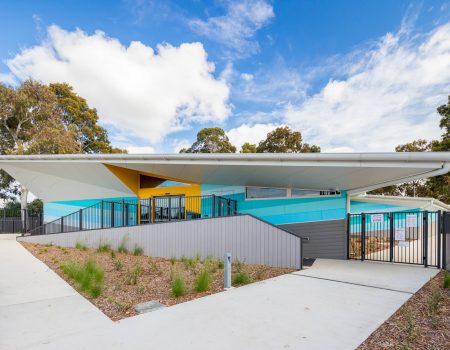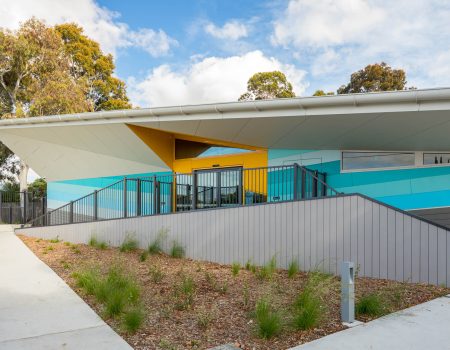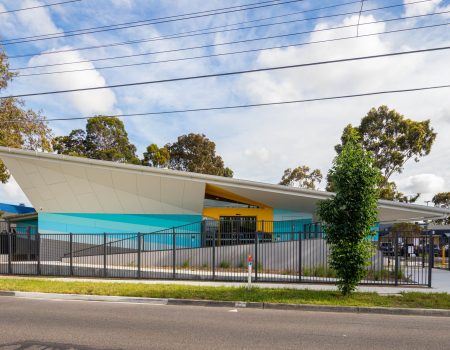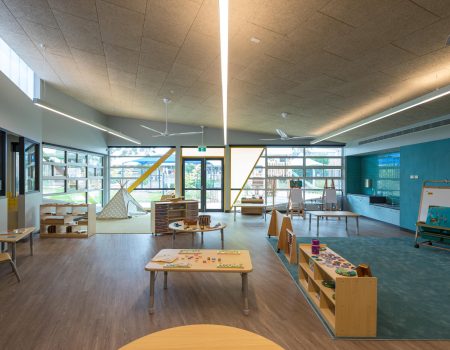Centrum Architects were engaged in 2018 to undertake the design, documentation and contract administration for a new Kindergarten sited on a part of Thomastown Primary School.
The new kindergarten provides a state-of-the-art facilities for 66 children designed around mature spotted gums trees featuring:
- large licensed foyer,
- over-sized rooms,
- multi-purpose teaching/observation room,
- ample external play space designed by Jeavons Landscape
- 4-star Greenstar design
The design takes inspiration from Thomastown’s migrant history, starting with German dairy farmers and more recently with a diverse ethnic community – all of us arriving by either sea or sky. The building’s base recalls the boat, the middle – the sky and the roof – the aeroplane.
Project Year: 2018
Project Value: $3.4M
Location: Thomastown VIC
Client: City of Whittlesea
